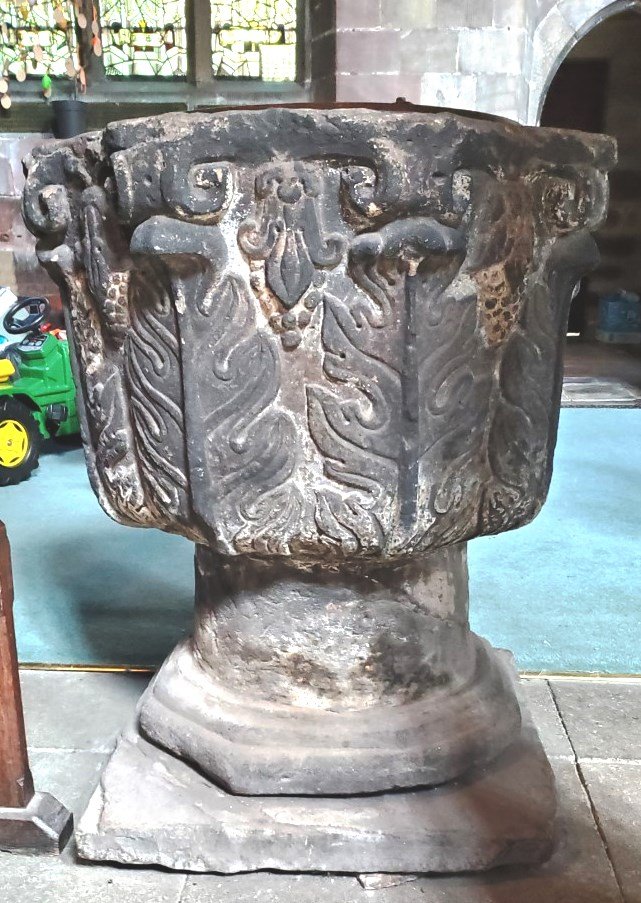Discover the
History of St Mary’s
George Gilbert Scott
The present building is largely the work of George Gilbert Scott who undertook an extensive restoration between 1847 and 1849, albeit an imitation of its predecessor. The crumbling sandstone walls were repaired and encased in new stone, the roof was repaired, the tower was demolished and replaced (as a copy of the original), the south porch was rebuilt and the east end extended by about 40 feet to create a new chancel and side chapels.
Perpendicular Gothic style
The architectural style is Perpendicular Gothic which would place the original building in the period late 14th to early 16th century – some evidence points to it being the beginning of the 15th century – but it is likely that that building may have been the remodelling or rebuilding of an earlier church on the site. The carved oak roofs date from restoration in the first half of the 17th century. Virtually all the fittings and furnishings in the church are by Scott but as well as the font installed by him there is another which is thought to be medieval.
Stained Glass Windows
The stained glass all dates from the 1849 restoration or later. The windows in the chancel and side chapels are dedicated to members of the Latham family and members of other local families are remembered in other windows. Many of the windows are good examples of stained glass made by William Wailes.
Memorials
There is a large collection of memorials on the walls of the north and south aisles, the oldest one being to Joseph Furnivall who died in 1714. There is evidence of older memorials which no longer exist. One of the most impressive memorials is that to John Armitstead, vicar from 1828-1865, by the famous sculptor GF Watts and located in the north aisle.
The Church Tower
The church tower is unusual in that it has a public footpath underneath it, being supported by open arches on the north and the south. To the left of the west door, under the tower, is a small doorway leading via a spiral staircase to the belfry.
The tower houses a peal of eight bells. In 1548, a Church Goods Inventory, taken by commissioners appointed to prevent embezzlement of church goods in the wake of the dissolution of the monasteries, recorded that “Sandebache” possessed “one chales and a ring of iiij [4] bells.” The evidence points to there being six bells in 1757 as a six-bell peal competition was reported in a local newspaper.
Four of the present ring of eight are attributed to Abraham II Rudhall of Gloucester in 1719. The bell cast in 1782 has no foundry marks but has been assumed to be by Thomas Rudhall. The other three bells are attributed to John Warner and Sons in 1857, 1858 and 1868.
Anglo-Saxon
The Anglo-Saxon crosses, with their elaborate carving, located in the market square, indicate that there was a Christian presence in the area since at least the 9th century. The evidence points to Sandbach being a dominant church in the area, possibly a Saxon minster [monastery or mother church]. Later, in the 11th century, the Domesday Survey records that there was “a priest and a church” at Sandbach.
Outside the west door are fragments of Anglo-Saxon (9th century) cross shafts and tomb covers. They are listed as a Scheduled Monument. Near the south porch is the base and part of the shaft of a medieval standing cross in its original position. It too is listed as a Scheduled Monument. The oldest gravestone is that of John Fletcher, who died in 1655, and is located near the south east end of the building.
The church is a Listed Building Grade II
Booklet about the stained Glass Windows is available to purchase in church.
Thanks to John Higgins for his research and these notes on the Church’s history.






